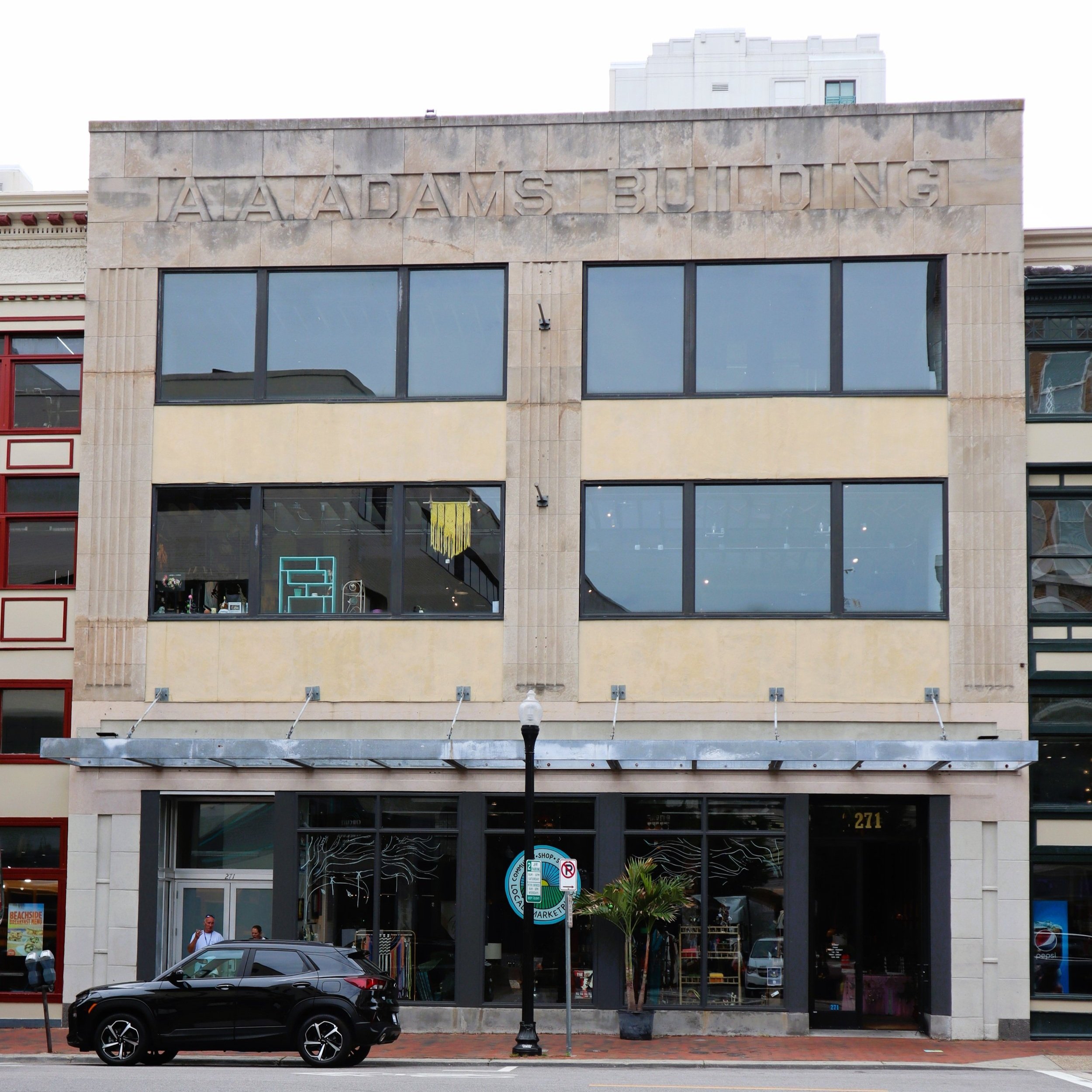Features Overview
271 Granby Location
The 271 Granby St property is a historical masterpiece in perfect operating condition, spread across three stories. The first floor offers a spacious area ideal for retail, featuring high ceilings and an open floor plan. A mezzanine spans the width of the building, overlooking the first floor. The second floor provides another open floorplan with glass railings, bathrooms, five breakout rooms, and elevator access. The third floor, includes three larger offices, ample storage space, and elevator access. This well-maintained property combines historical charm with modern amenities, making it a prime location in Downtown Norfolk.
Large Retail Space
271 Granby Street currently houses The Locals Market, a community-centric business for locals to buy and sell goods. This 3 story space, perfect for events, and retail is at the center of downtown and supported by reliable foot traffic. The space is well-maintained and its immense size facilitates experience for all who enter the building.
Opportunity For Lease
Currently, customers at 271 Granby St enjoy a well-maintained environment with well-kept floors, rustic brick walls, and a reliable HVAC system. Functional bathrooms, operational fixtures, and an audio system to enhance the experience. The full-service elevator and grand staircase provide convenient access to all areas of the building, making it an ideal space for business and the community.
Functional Bathrooms & Plumbing
Operational Fixtures, Outlets, Lights
Well-maintained Rustic Walls
Polished Floors
Functional HVAC System
Double Door Entrance
Center of Downtown
First Floor Back Bar and offices
Large Steel Staircase with Glass railing
Large Mezzanine Overlooking 1st Floor
One block from two light rail stations.
2nd Floor Glass Railing
2nd Floor Breakout Rooms
Full-Service Elevator
3rd Floor Storage and Offices




